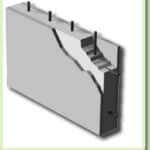The forms, made of foam insulation, are either pre-formed interlocking blocks or separate panels conncected with plastic ties. The left-in-place forms not only provide a continuous insulation and sound barrier but also a backing for drywall on the inside, and stucco, lap siding, or brick on the outside.
San Diego SIPS utilizes TF System© ICFs since they offer several advantages over other building systems. TF System© calls for less equipment than with other ICFs. The walls are built entirely from the ground so no scaffolding is needed to set the forms, and the channels on top and bottom of the walls hold it straighter than other ICFs allowing for your kickers to be spaced up to twice as far apart.
TF System© ICFs offer unique design flexibility that can be adjusted on a per customer basis to form features such as arches and curves. In addition, a minimum of 2 inches of EPS foam on the inside and outside of the formwork produces superior R-values of up to R-40, greatly reducing heating (up to 40%) and cooling costs (up to 30%).
Due to the combination of concrete and polystyrene, ICFs provide an effective sound barrier, reducing outside noise by over half. TF System© incorporate recycled products and help lead the way in Green Building.

Technical Library
Installation Manual
The TF System® Installation Manual is available free of charge in PDF format. Click a link below to view the manual in your web browser. To download the manual to your computer, right click the link and choose “save target as”.
Download Sections Of The Manual:
- Section 1: Introduction To TF System® (2.5 MB)
- Section 2: TF System® Components (3.3 MB)
- Section 3: Abbreviated Detail Section (11 MB)
- Section 4: Basic Bracing (3 MB)
- Section 5: Installing Rebar (3 MB)
- Section 6: Pouring (20.5 MB)
- Section 7 : Subcontractors (88 MB)
Complete System Manual (159 MB)
Complete System Manual (4.4 MB)
Estimating Tools
Standard TF System® Specifications in CSI Format
Portable Document Format (.pdf)
ICF Technology (based on government research)
- Prescriptive Method for Insulating Concrete Forms in Residential Construction – Second Edition (HUD)
- Insulating Concrete Forms for Residential Construction (PATH)
- In-Plane Shear Resistance of Insulating Concrete Form Walls (PATH)
- Insulating Concrete Forms Lintel Tests (HUD)
- Prescriptive Method for Connecting Cold-Formed Steel Framing to Insulating Concrete Form Walls in Residential Construction (HUD)


